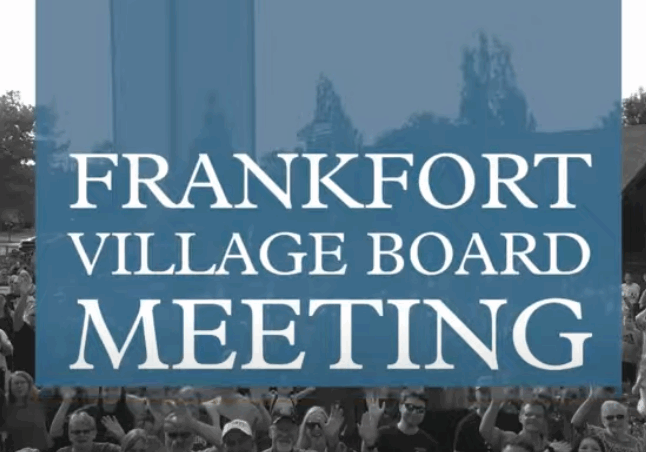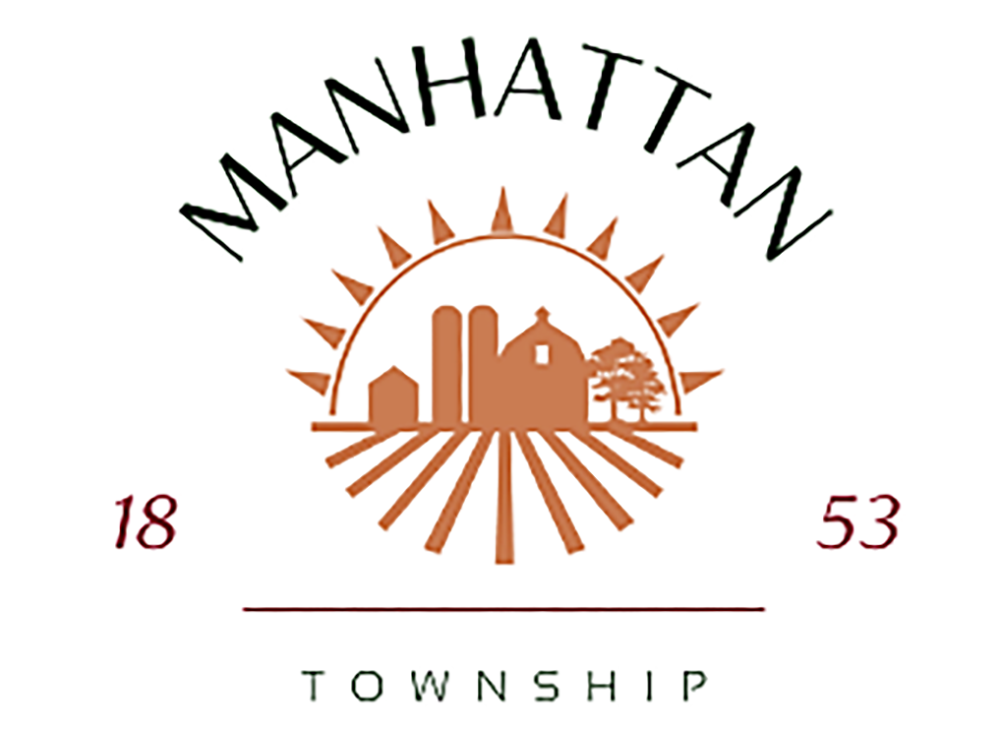
Frankfort Board Approves Indoor Recreation Facility and Setback Variance
The Frankfort Village Board gave its approval to two separate development projects Monday night, clearing the way for a new indoor pickleball facility and a residential addition.
Trustees unanimously granted a special use permit to “Pickled!,” an indoor pickleball business set to open at 20825 S. LaGrange Road. The approval allows the operator, Nathan Patrick Taylor, to establish the recreational facility within the B-2 Community Business District. The Plan Commission had previously given the project a unanimous recommendation.
In a separate matter, the board approved a zoning variance for the Dalke residence at 662 Fairway Lane. The variance reduces the required west side yard setback from 25 feet to 10 feet. According to Trustee Maura Rigoni, who presented the item, the change is necessary for the homeowners to construct a 576-square-foot outdoor living and kitchen addition onto their single-family home. The Plan Commission also unanimously recommended this variance.
During board comments, trustees congratulated the Dalke residents on the approval of their variation and welcomed Pickled! to the community.
Latest News Stories

Manhattan Township to Fight State Consolidation Bills, Citing Threat to Local Services

Massive Battery Storage Facility Proposed in Manhattan Township, Could Be “Largest in Illinois”

Proposed Bruns Road Rodeo Sparks Concerns Over Safety, Zoning, and Past Violations

Soltage Solar Farm Clears County Committee; Township Eyes Aesthetic Improvements

Meeting Briefs: Manhattan Township for March 11, 2025

Manhattan Police Reports

Manhattan Fire District Advances New Station Construction, Approves $210,000 Ambulance Replacement

Former Peotone Firefighter Mike Shivers Recommended for Fire District Board Position

Fire District February 17 Meeting Briefs

Manhattan Police Reports

Manhattan Township Bridge Project Saved After County Commissioner Intervenes with Forest Preserve

Soltage Solar Farm Clears Township Hurdle with Detailed Landscaping Plan
