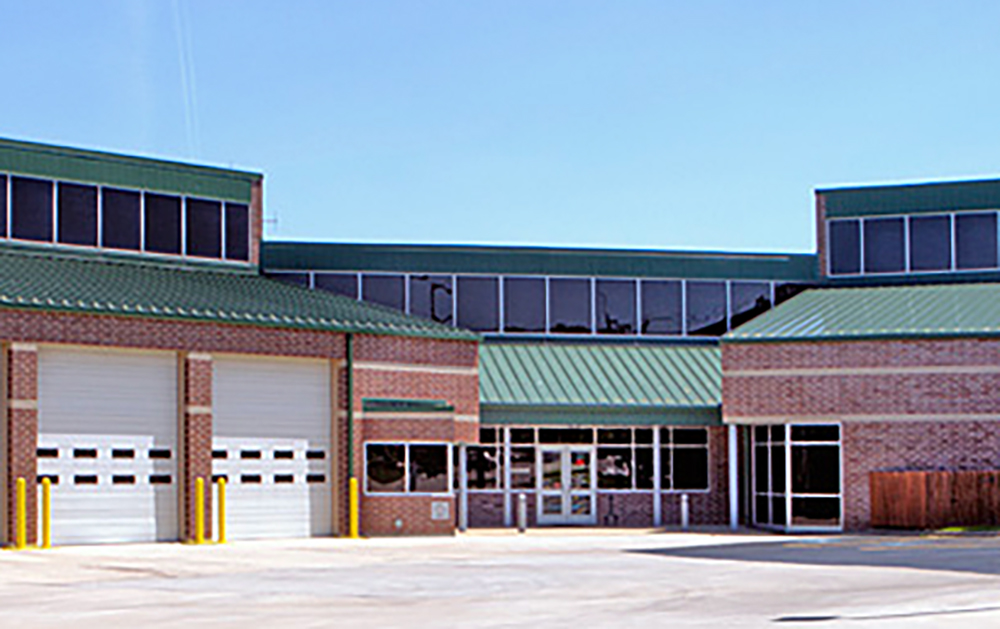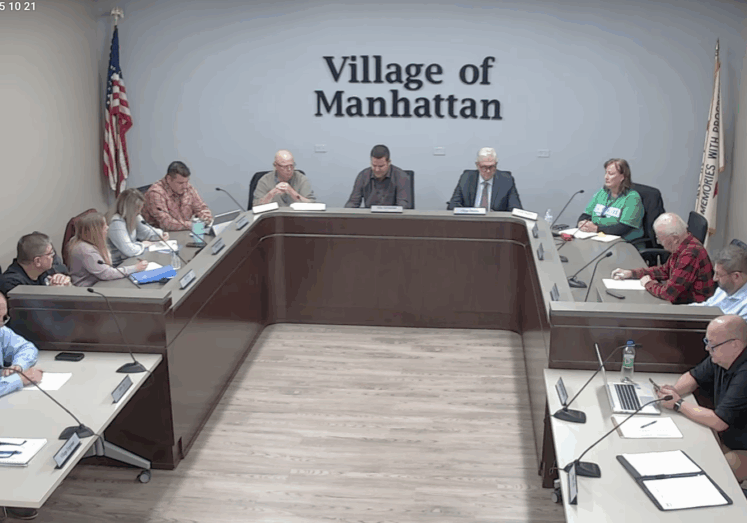
Manhattan Approves Annexation for 41-Home Butternut Ridge South Subdivision
Manhattan Village Board Meeting | October 21, 2025
Article Summary: The Manhattan Village Board has approved the annexation, rezoning, and preliminary plat for a 41-home subdivision on a 20-acre parcel south of the existing Butternut Ridge development. The project by Skyline Real Estate Development, LLC will feature lots with an average size of over 12,800 square feet.
Butternut Ridge South Development Key Points:
-
The Village Board approved the annexation of a 20-acre parcel into Manhattan.
-
The project, named Butternut Ridge South, will create 41 single-family residential lots.
-
The property was rezoned from ER Estate Residential to R-1 Single Family Residential.
-
The developer is Skyline Real Estate Development, LLC.
The Manhattan Village Board on Tuesday, October 21, 2025, gave its final approval for a new 41-home subdivision, annexing and rezoning a 20-acre parcel of unincorporated land just south of the existing Butternut Ridge neighborhood.
The board unanimously passed a series of ordinances that authorized an annexation agreement with developer Skyline Real Estate Development, LLC, officially brought the territory into the village, rezoned the property from ER Estate Residential to R-1 Single Family Residential, and approved the preliminary plat of subdivision.
The development, called Butternut Ridge South, will consist of 41 single-family lots. According to a village memo, the average lot size will be 12,832 square feet, with all lots exceeding the 10,000-square-foot minimum required by village code.
Nathaniel Washburn, an attorney representing the developer, addressed the board during a public hearing held at the start of the meeting. “This is a residential subdivision immediately south of the existing Butternut subdivision,” he said. “These lots by agreement are slightly larger than the current zoning standard require.”
Washburn noted there were negotiations over the specifics of the development, resulting in “concessions back and forth.” He characterized the final plan as featuring “larger lots, larger homes, and more substantial improvements than would have been typically required.”
The project will have a right-in/right-out access point onto Cedar Road, with additional access provided through the existing Butternut Ridge Subdivision to the north. A detention pond is planned for the southwest corner of the site.
The village’s Planning and Zoning Commission was unable to make a formal recommendation on the project at its August meeting due to a lack of a quorum. As a result, the public hearing was continued and held by the full Village Board before the votes. No members of the public spoke during the hearing.
Latest News Stories
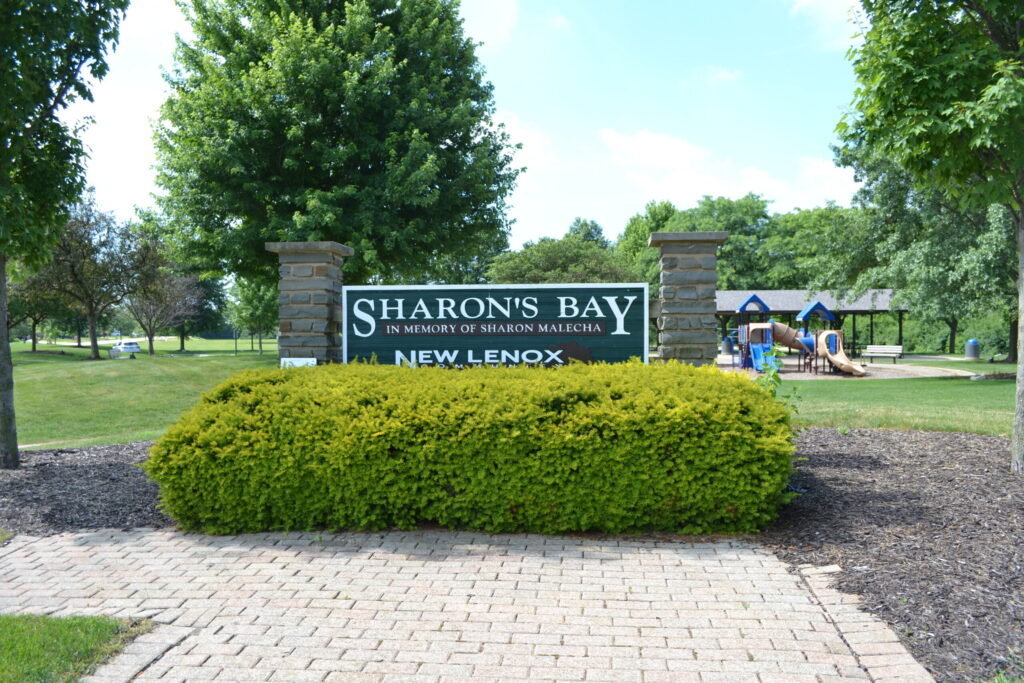
Contractor Selected for Sharon’s Bay Park Redevelopment

Contractor Selected for Sharon’s Bay Park Redevelopment
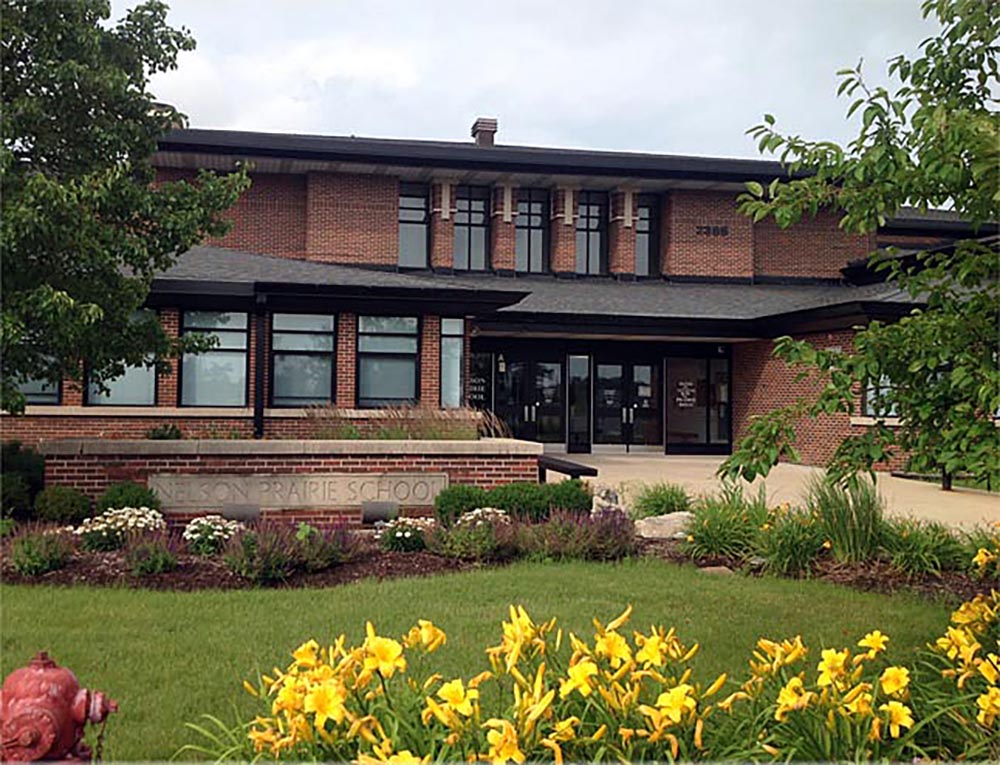
Handbook Changes at D122 Include Swapping PSAT for PreACT
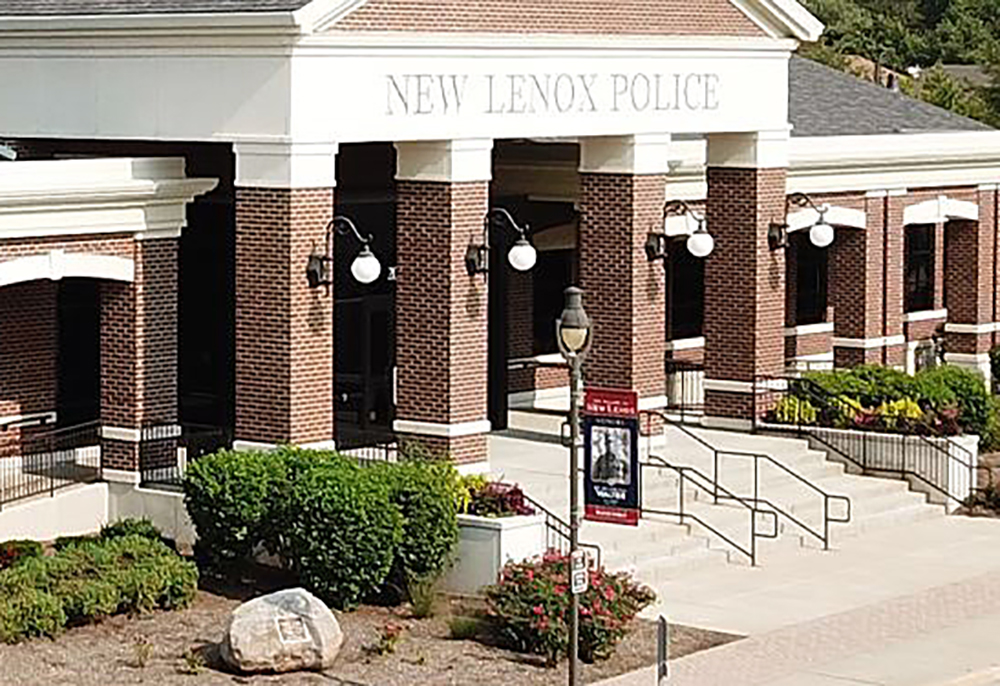
New Dining Options Coming as Village Approves Hot Dog Stand, Restaurant Patio
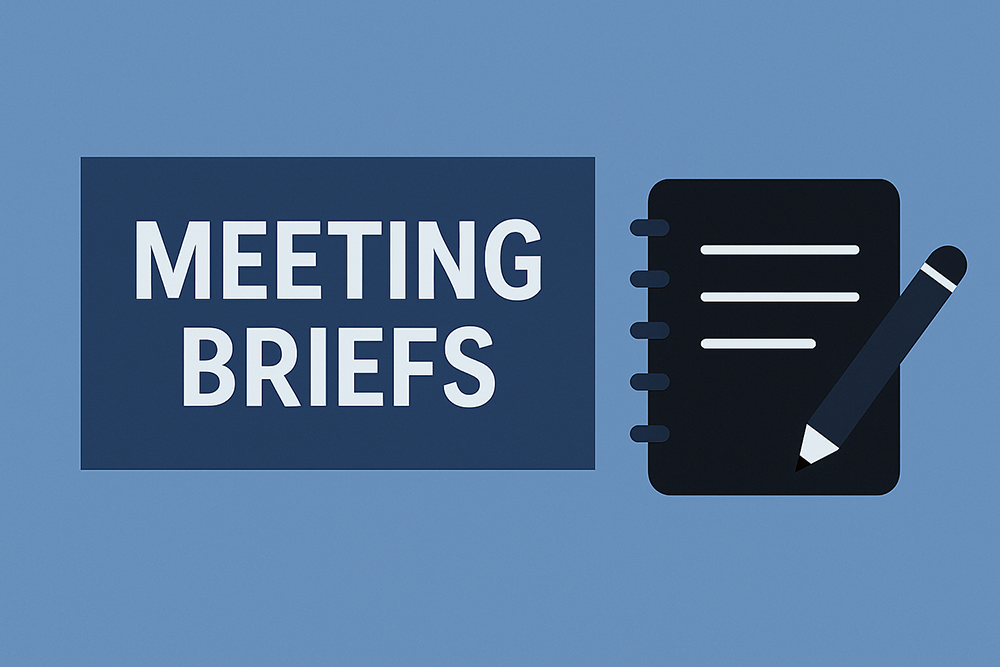
Meeting Summary: New Lenox Park District for June 18, 2025
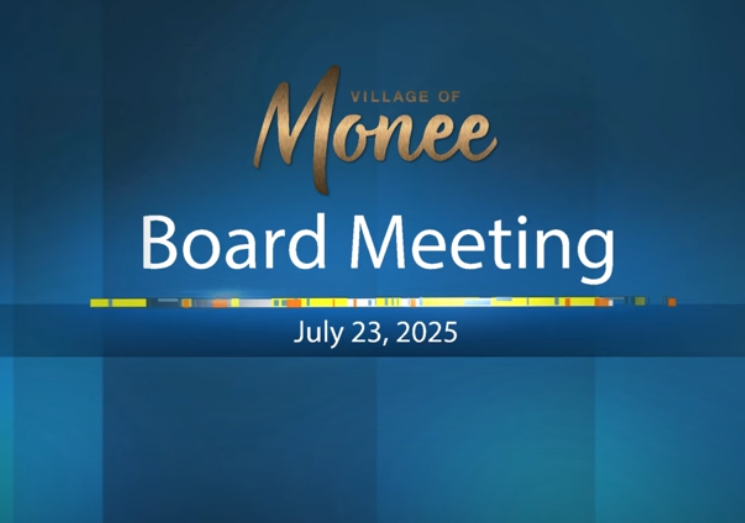
Monee Board Sets Spending Plan with 2025-2026 Appropriations Ordinance
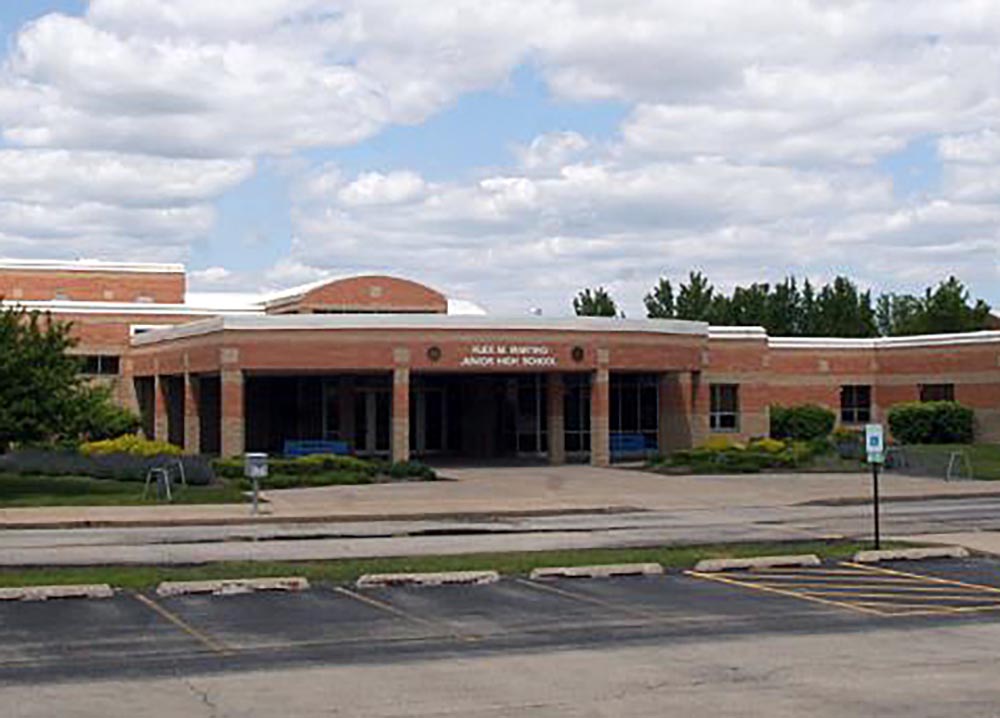
New Lenox School District 122 Honors State Track and Field Athletes

Fiber Optic Internet Competition Coming to New Lenox
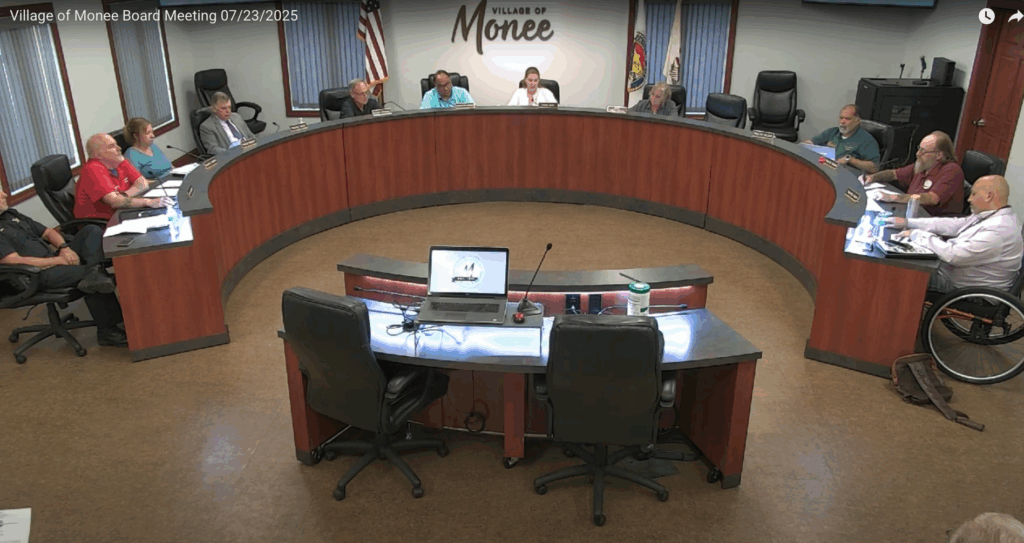
Monee Officials Issue Pool Safety Alert Amid Summer Heat
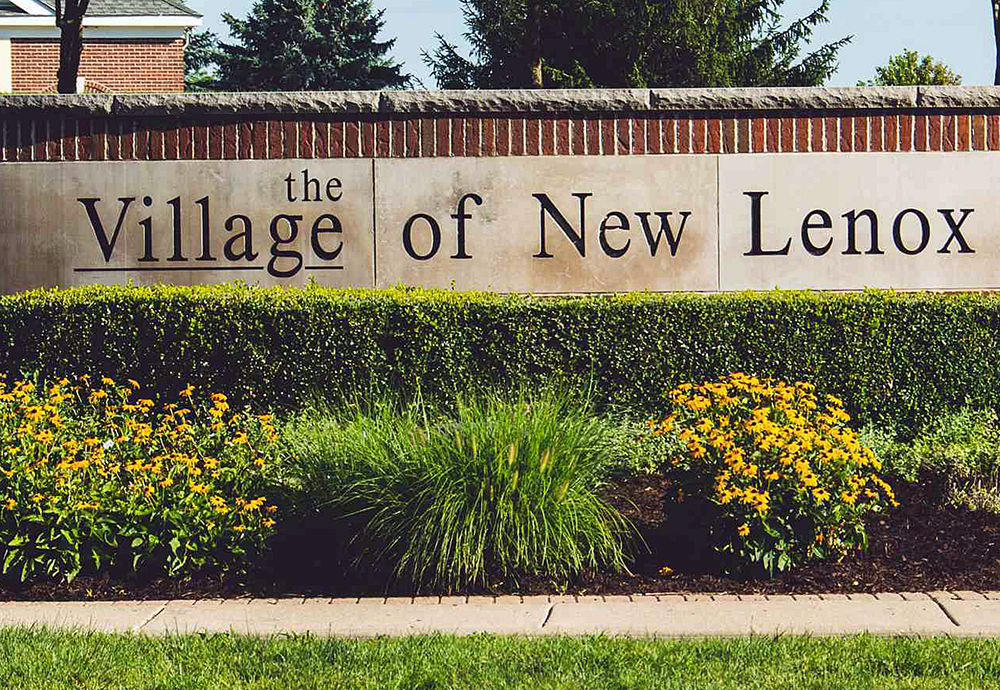
Village Board Approves Millions in Spending on Roads, Parks, and Museum

Meeting Summary: New Lenox School District 122 Board of Education for June 17, 2025

Meeting Summary: New Lenox Board of Trustees for July 28, 2025


